Remodeled kitchen and true five-bedroom home! Approximately 3,600 sqft of living space and no CPRA tax! At the heart of the house is a fully remodeled gourmet kitchen, featuring quartz countertops, a subway tile backsplash, a center island with pull-out drawers, stainless steel appliances, and a gas stove, plus a generous pantry for all your storage needs. Bamboo flooring carries from the kitchen into the sunny breakfast area and spacious family room, which includes wall-to-ceiling built-in shelving and cabinetry, along with a third custom bay window. Step back to your private retreat, a two-level, low-maintenance PVC Trex deck, perfect for entertaining, dining outdoors, or relaxing. The lush, beautifully landscaped backyard offers a peaceful setting, ideal for enjoying summer days under a canopy of mature trees. Upstairs, all five bedrooms are thoughtfully arranged on one level. The expansive primary suite features vaulted ceilings, two walk-in closets, and a luxurious spa-style bathroom with a frameless glass shower, soaking tub, and dual-sink granite vanity—four additional generously sized bedrooms and a second full bath complete the upper level. The finished lower level offers even more flexible space, including a large rec room, an updated third full bath, a spacious laundry area, a dedicated storage room, and additional storage options—perfect for a home gym, playroom, or hobby area. Additional features include eco-friendly solar panels to help lower utility costs and a Level 2 EV charger in the garage, making the home energy-efficient and ready for the future
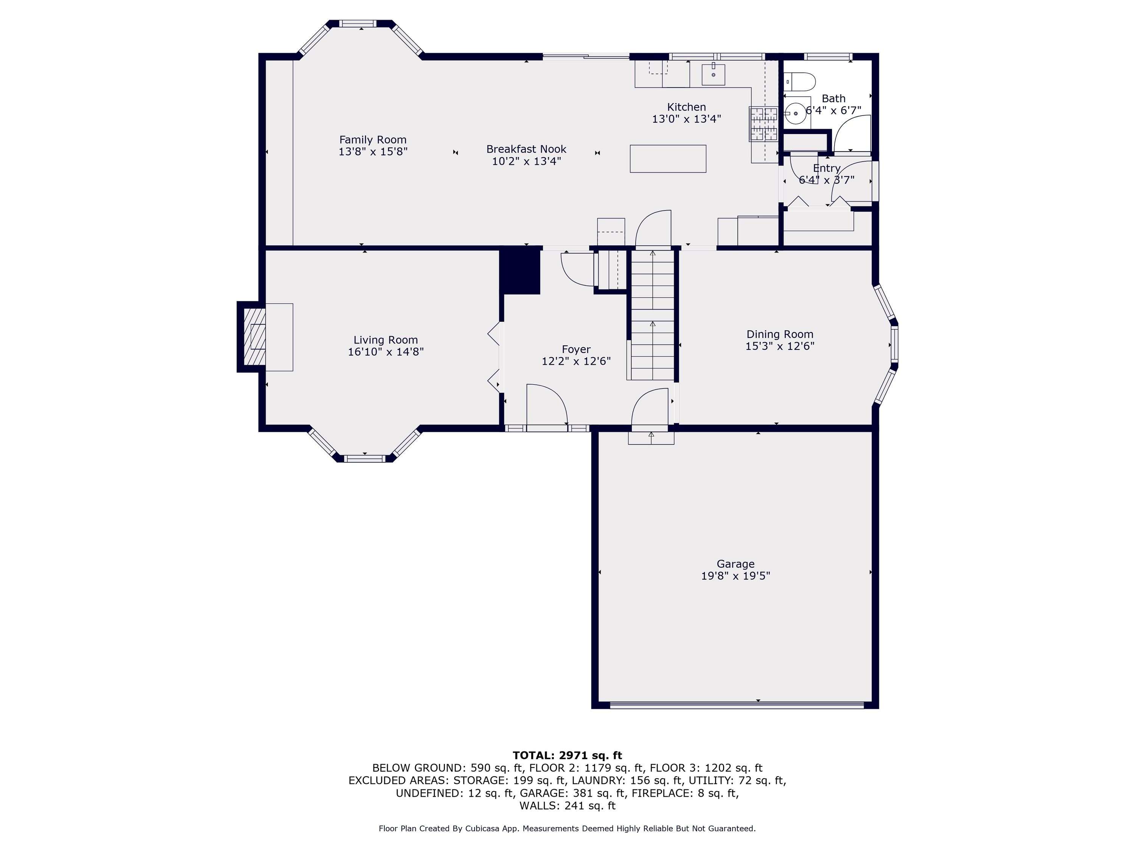
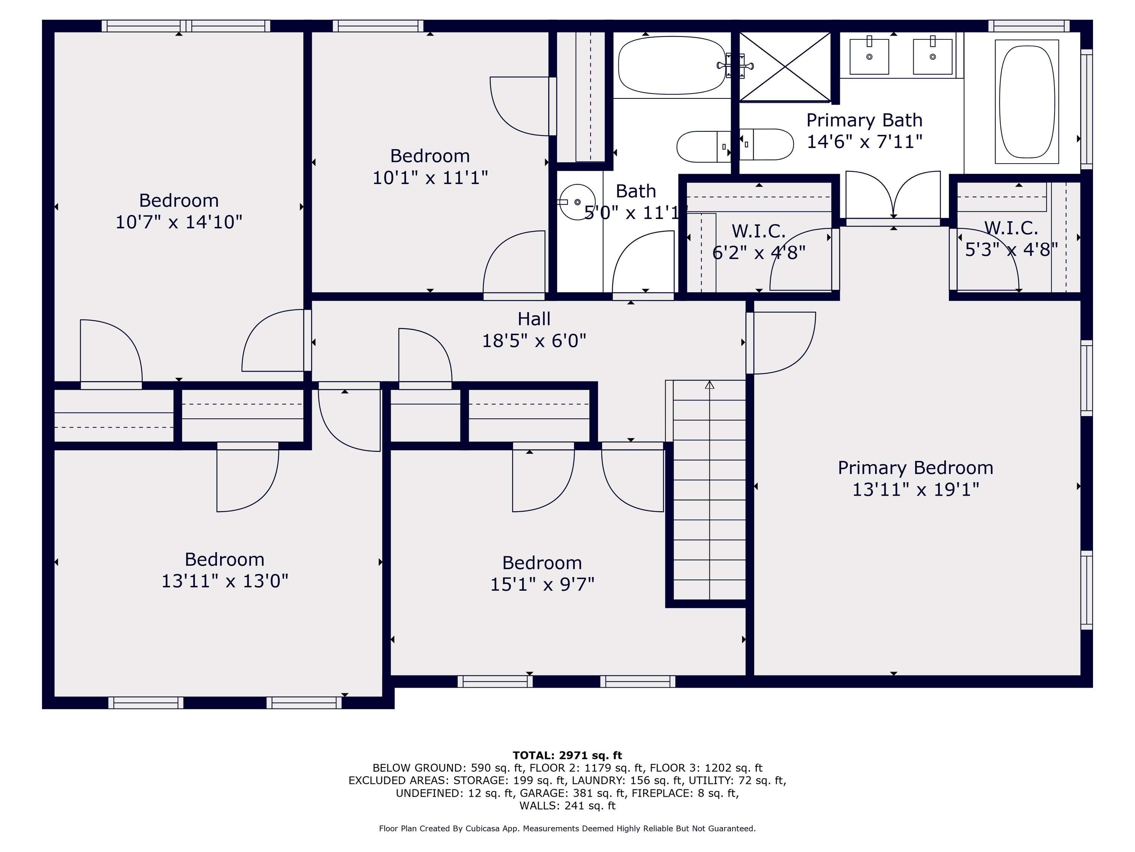
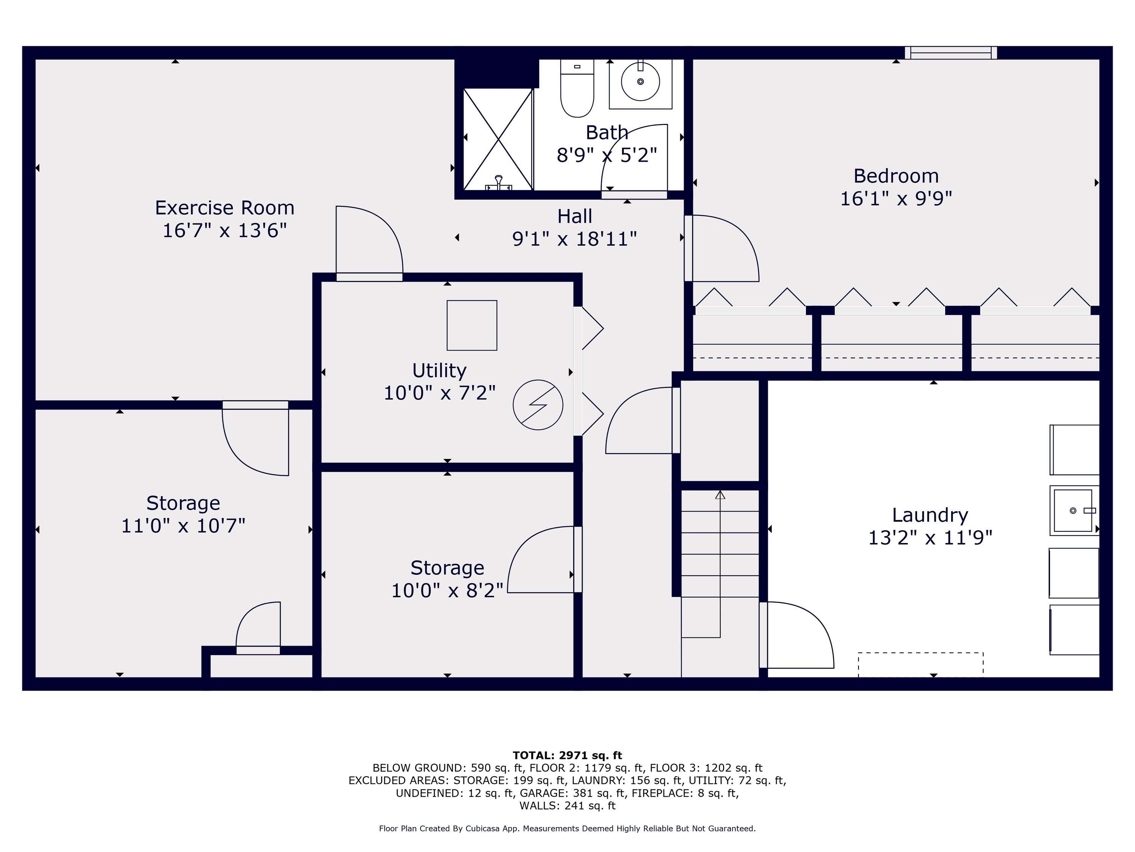
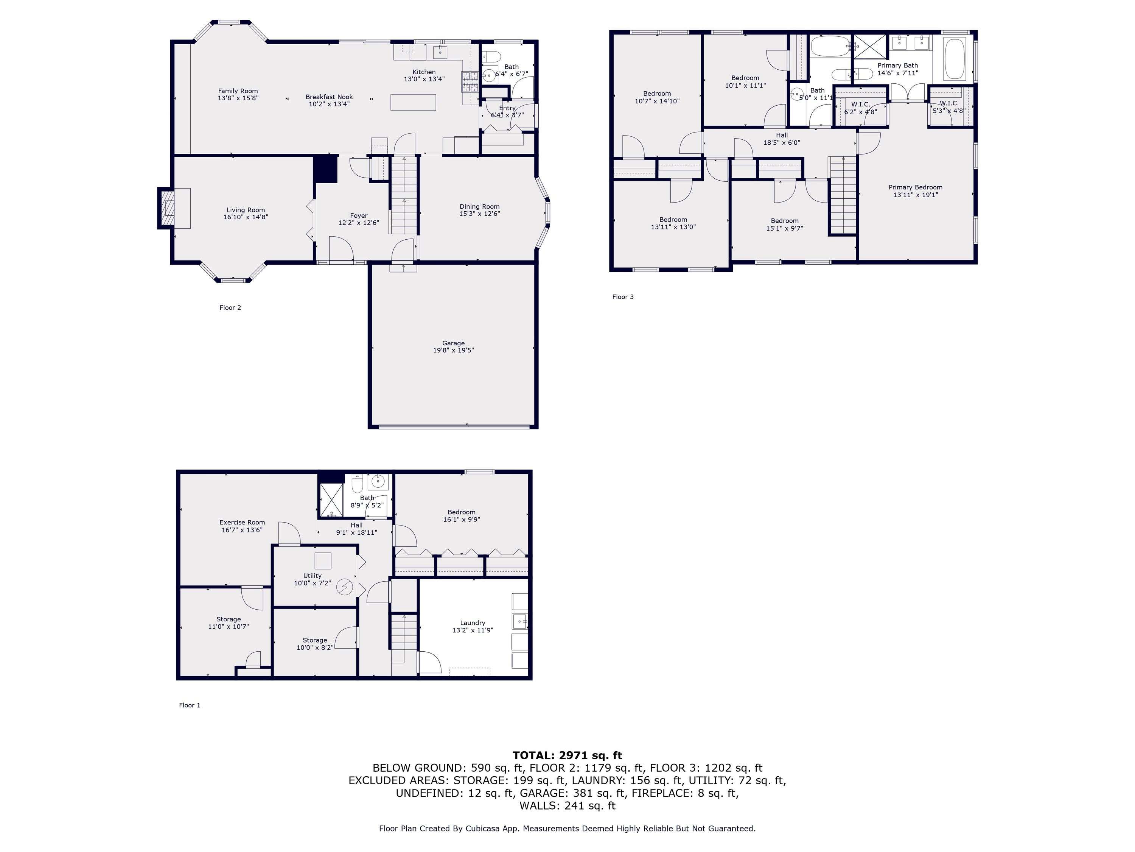
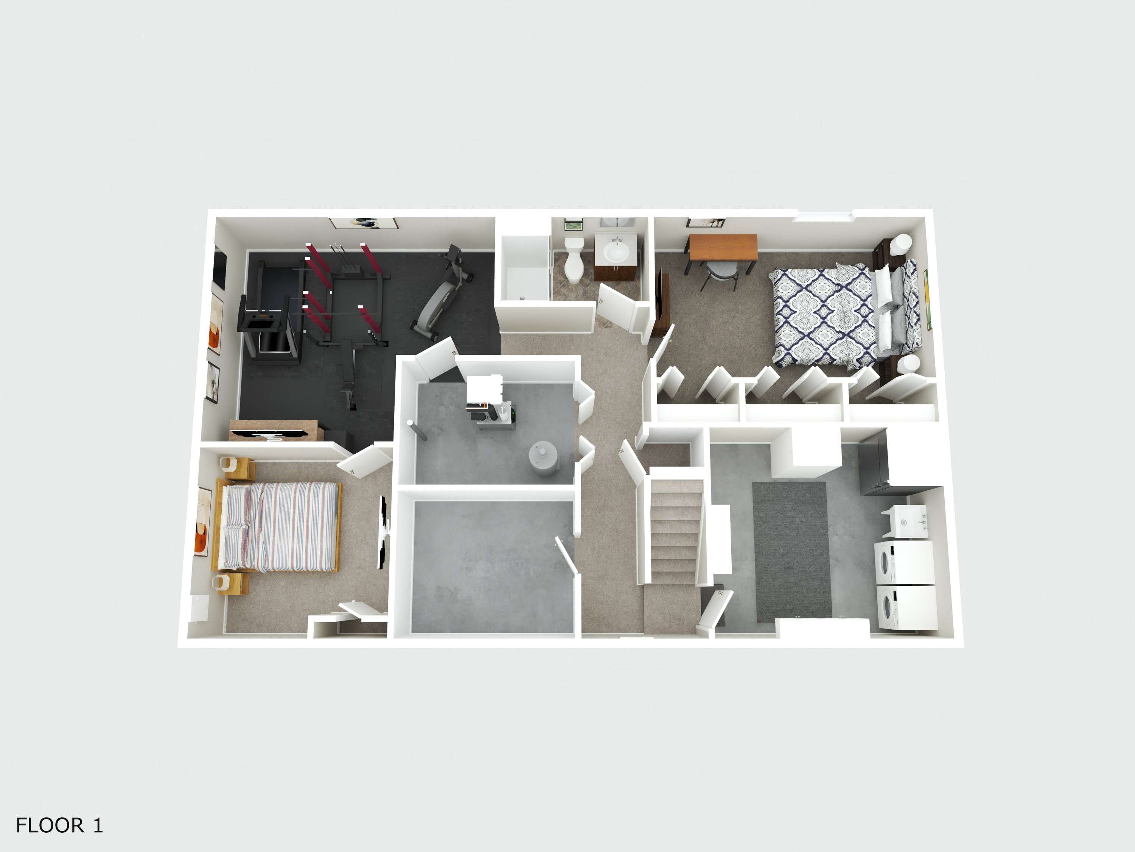
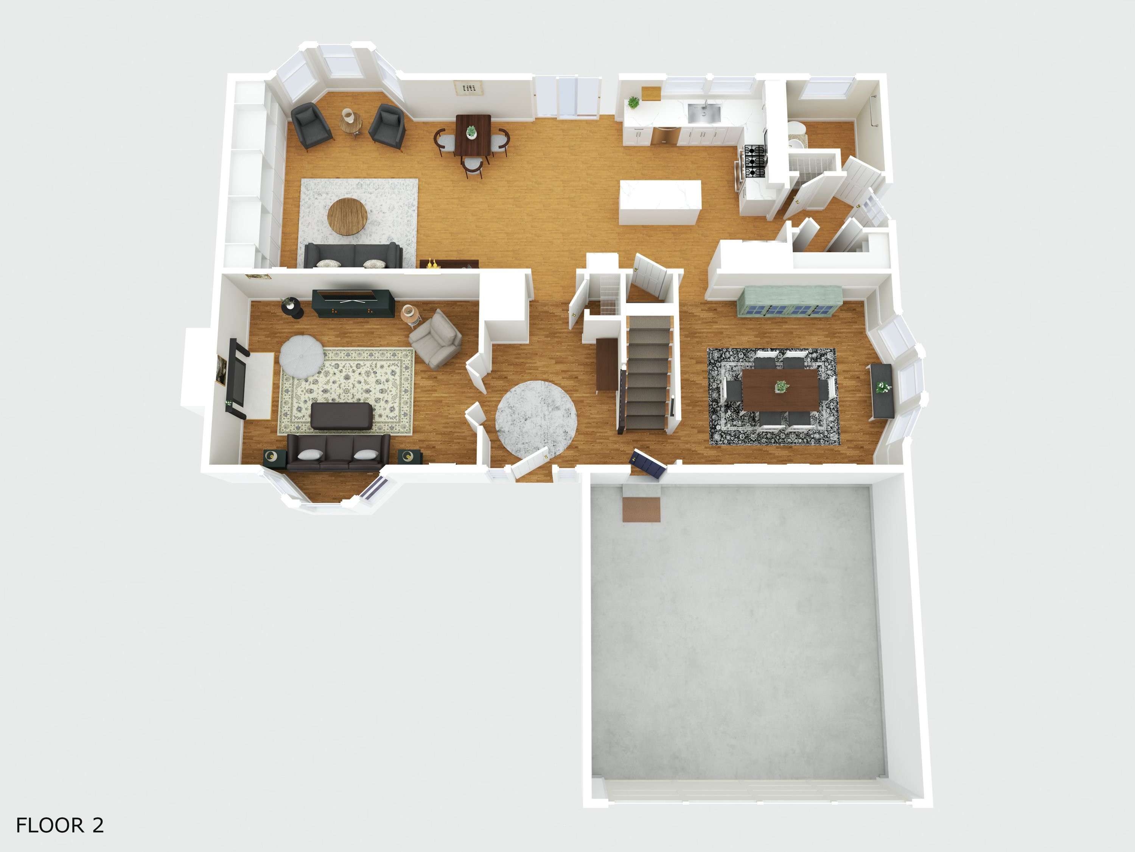
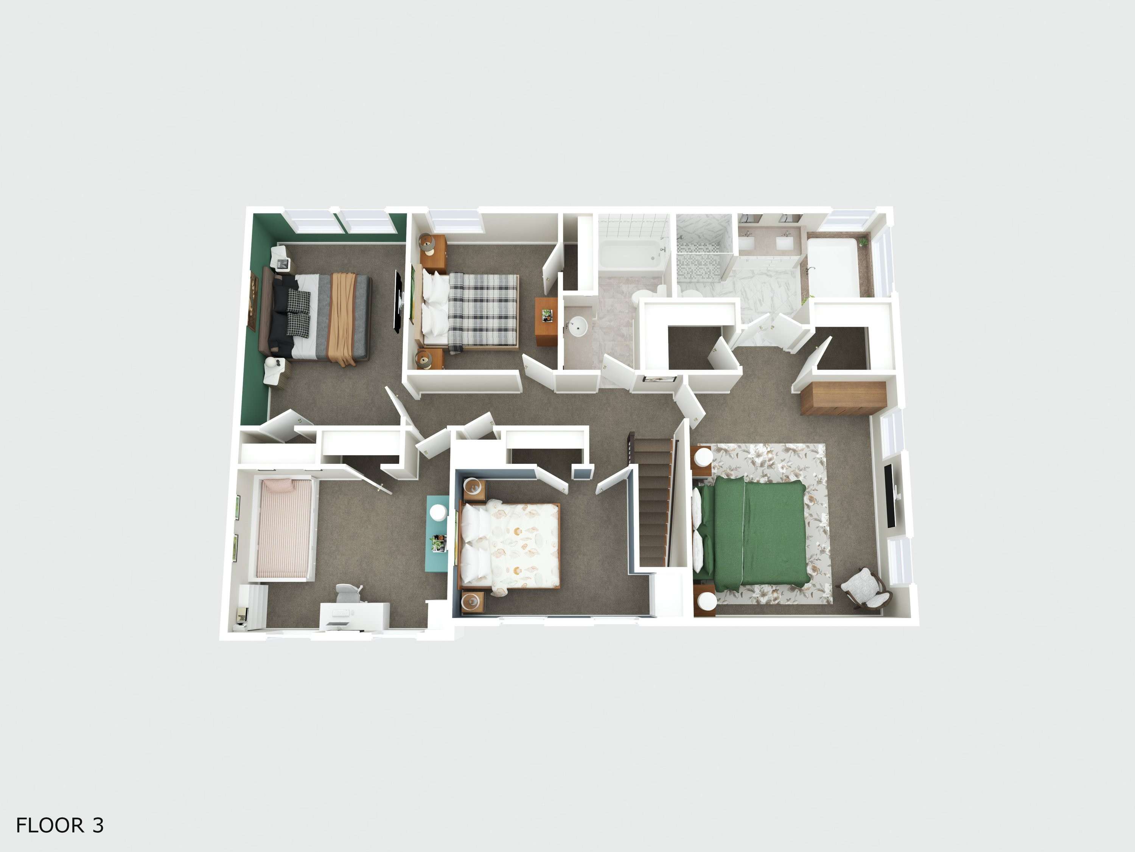

5609 Foxcroft Way
Share this property on:
Message Sent